Meeting Centre
A wide range of spaces suitable for events of any size
A wide range of spaces suitable for events of any size
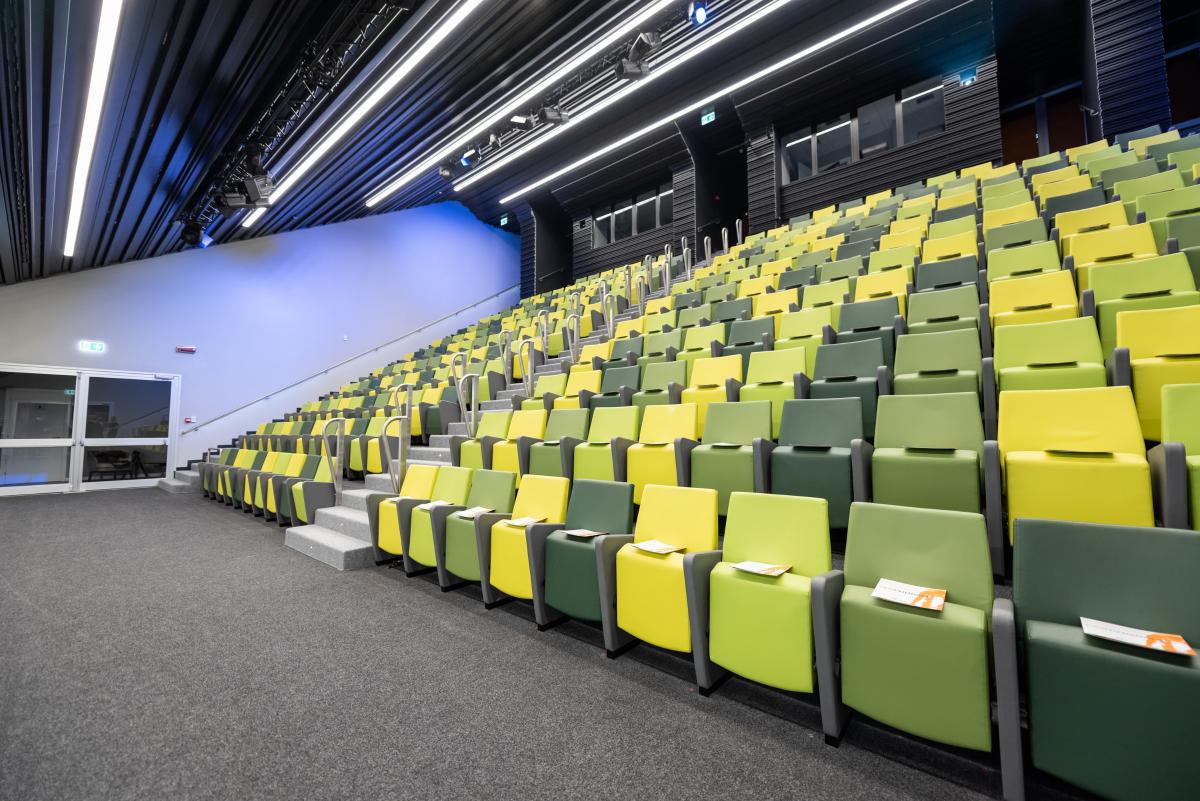
AUDITORIUM:· Capacity: 274 seats (65 in order to ensure compliance with COVID-19 regulations)
· Double projection onto a white wall
· Latest audio and lighting system
· Table for panel/chairs for interviews/lectern
· Interpreting booth
· Air conditioning/heating
· WiFi
|

VIP CLUB:· Capacity: around 350 people
· Six state-of-the-art screens
· Air conditioning/heating
· WiFi
|
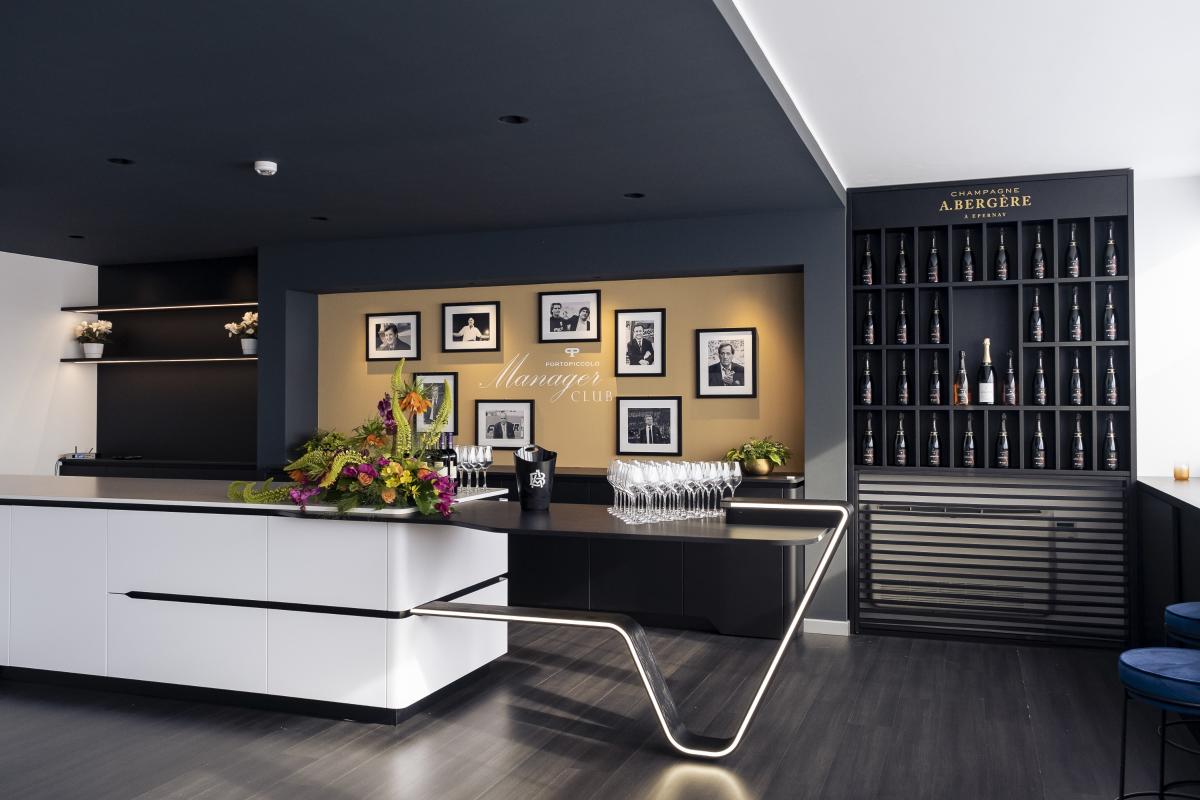
MANAGER CLUB:· Capacity: around 100 people
· Four state-of-the-art screens
· Air conditioning/heating
· WiFi
|
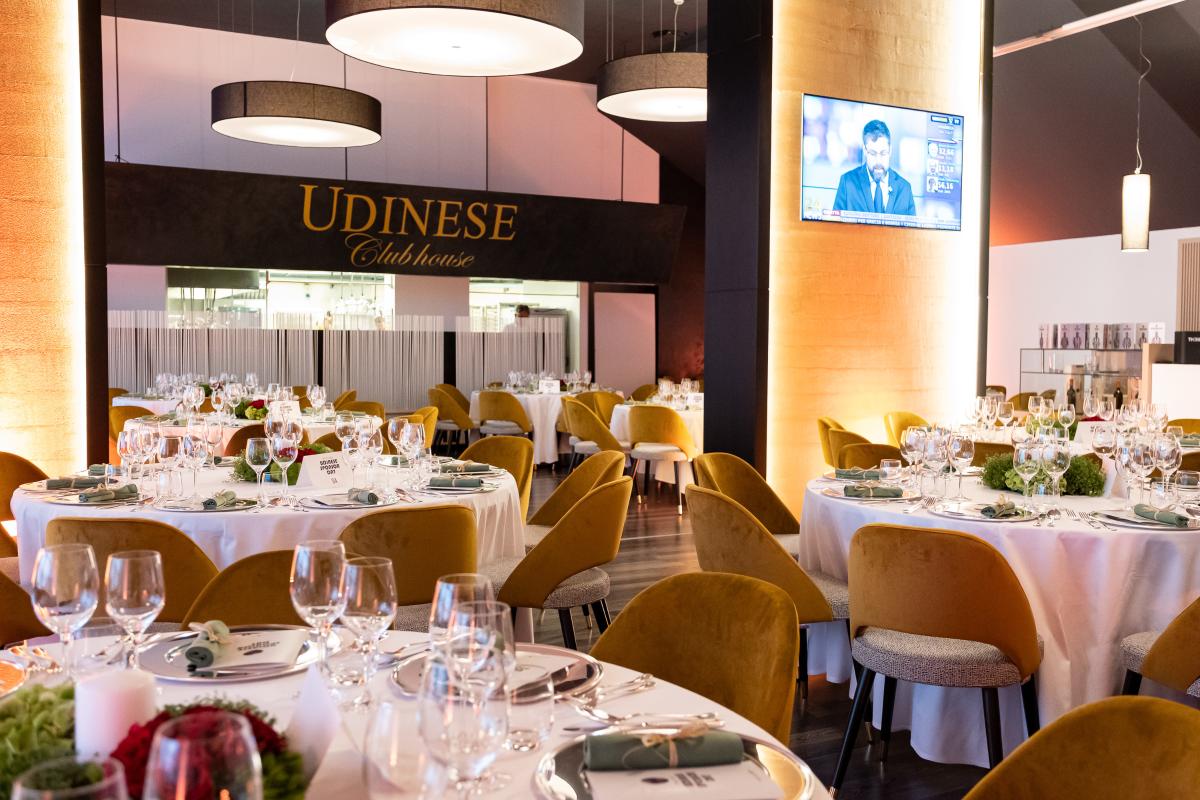
PRESIDENT CLUB:· Capacity: 150 people seated or 250 for buffet events
· Four state-of-the-art screens
· Air conditioning/heating
· WiFi
|
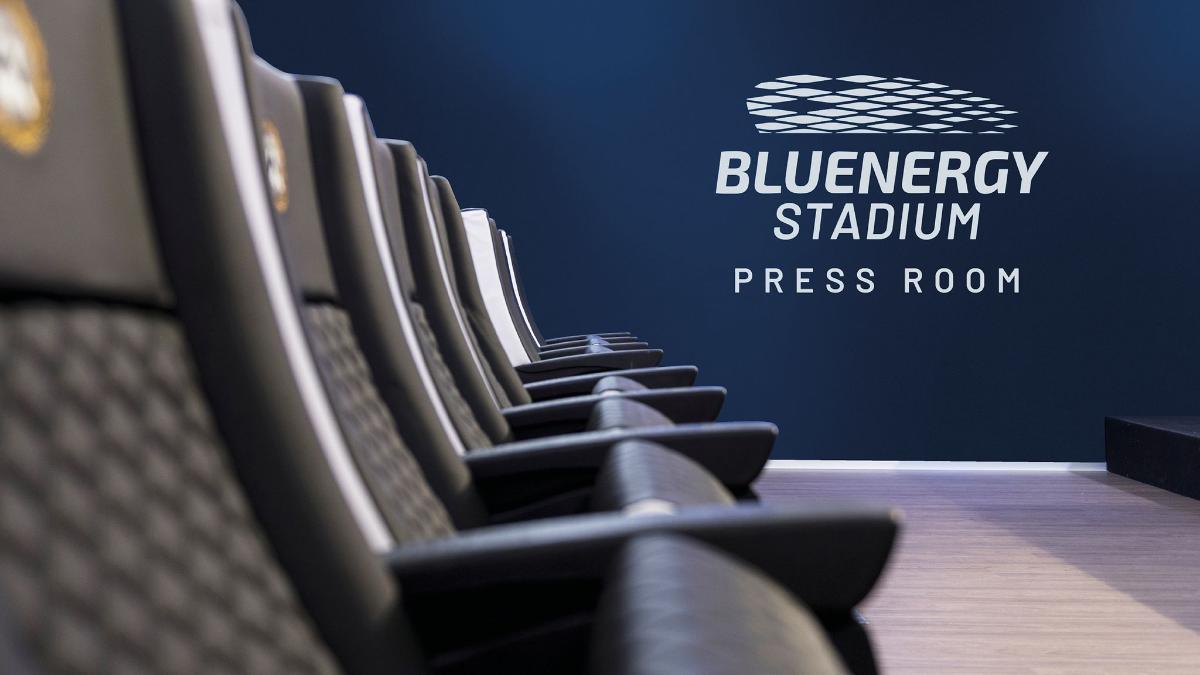
SALA STAMPA:· Capacity: 65 people seated (20 in order to ensure compliance with COVID-19 regulations)
· State-of-the-art 70-inch screen
· Audio system used for first-team coach press conferences
· spotlights
· Air conditioning/heating
· WiFi
|
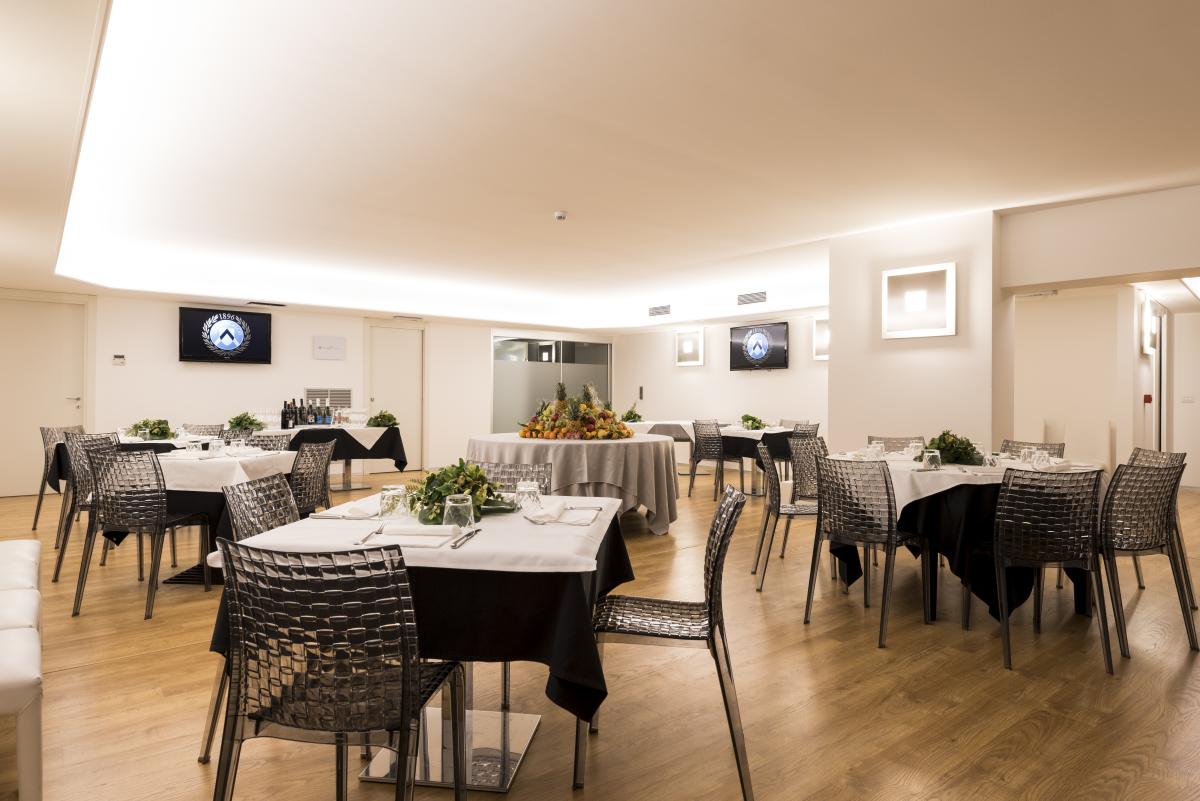
TEAM LOUNGE:· Capacity: 40 people seated
· Two state-of-the-art screens
· Six sofas
· Two pool tables
· Table tennis table
· Children’s games
· Babysitting service available
|